Want to continue discovering La Reserva's Universe?
¿Prefieres que hablemos por teléfono? Llámanos +34 951 56 63 37
También podemos hablar por WhatsApp +34 674 367 280
Introducing a cutting-edge and sustainable project located at the geographic center between Bavaro and Punta Cana, featuring a unique Caribbean proximity resort. Enjoy residential areas nestled in the breathtaking natural surroundings of Bavaro Lagoon, while also benefitting from the convenience and connectivity that comes with being in the best location: CityPlace.

+200
Hectares

+200,000 sqm
Green Areas

Amenities and shopping districts
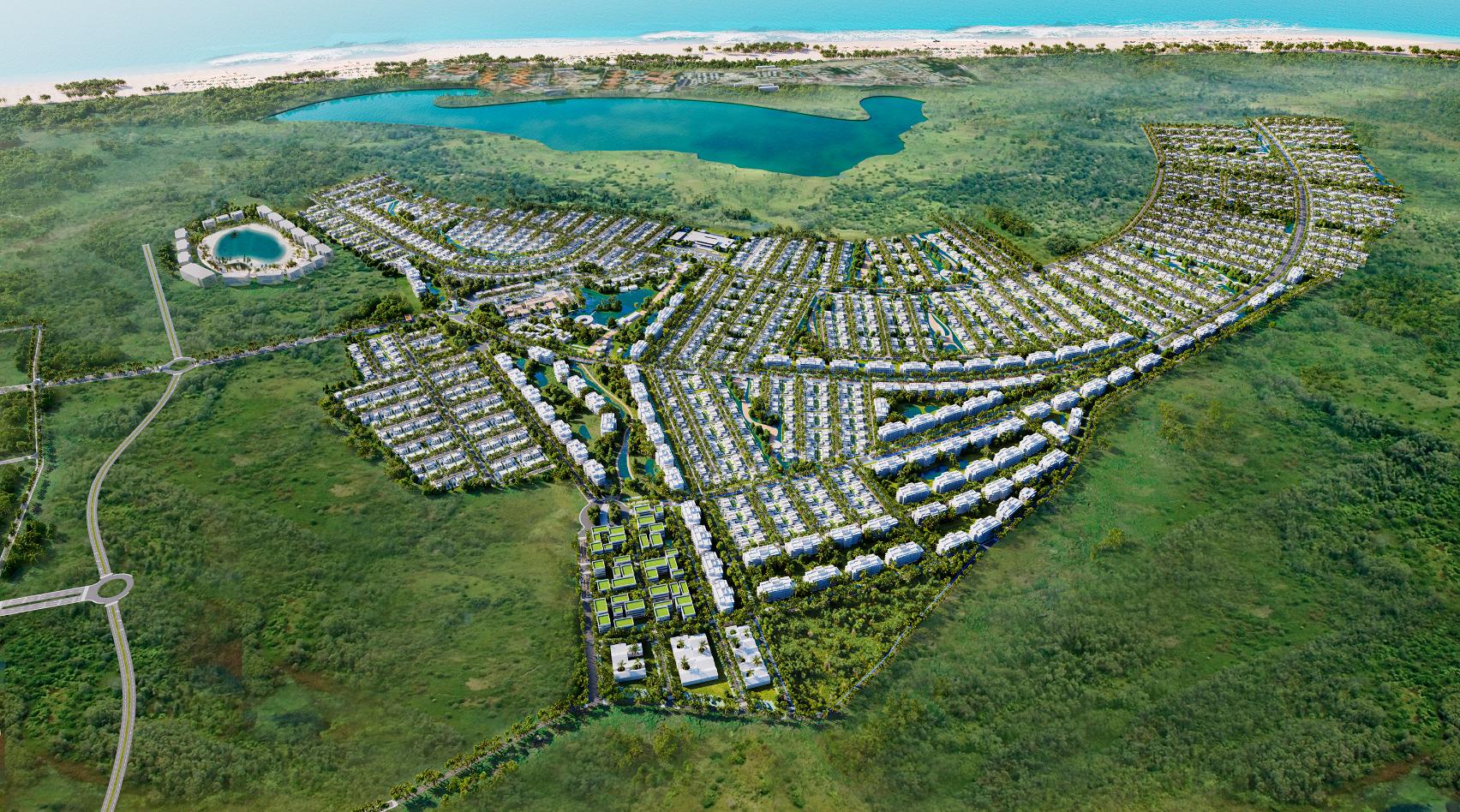
La Reserva is an unparalleled residential project that will transform 250 hectares in City Place, the fastest-growing core of the area. This ambitious housing project will create a garden city with mostly villas and plots, lower building density, and extensive relaxation and entertainment spaces. In addition, the project boasts innovative amenities, wide boulevards, a commercial district, an inner lake, and the best and most exclusive sports club in the area to date.
Its sophisticated design is supported by the best European and Dominican architectural firms, ensuring that the project is adapted to the Bavaro Lagoon’s environment, creating an autonomous yet nearby ecosystem where air, water, and energy flows are naturally channeled. The main roads connecting and stitching the master plan are organized radially and organically, allowing for the smooth flow of traffic.
The project generates a sequence of green areas where water is a prominent feature. It oxygenates each sector, including residential and public spaces and amenities. The architectural landscape is based on the natural environment, creating a unique and harmonious atmosphere, perfect for relaxing, entertaining, and living life to the fullest.
Welcome to a new standard of excellence and well-being, where every day will be a delight of serenity and comfort! La Reserva will incorporate unprecedented common areas for the enjoyment of all its residents.
The main project entrance leads to a grand avenue that features a linear sequence of unique buildings. Among these buildings are the imposing entrance totem, commercial spaces that offer convenient shopping and charming rest areas, the magnificent Lagoon Building, and the Club House which provides a stunning backdrop of Bavaro Lagoon. The avenue is lined with vegetation that adds to its beauty.
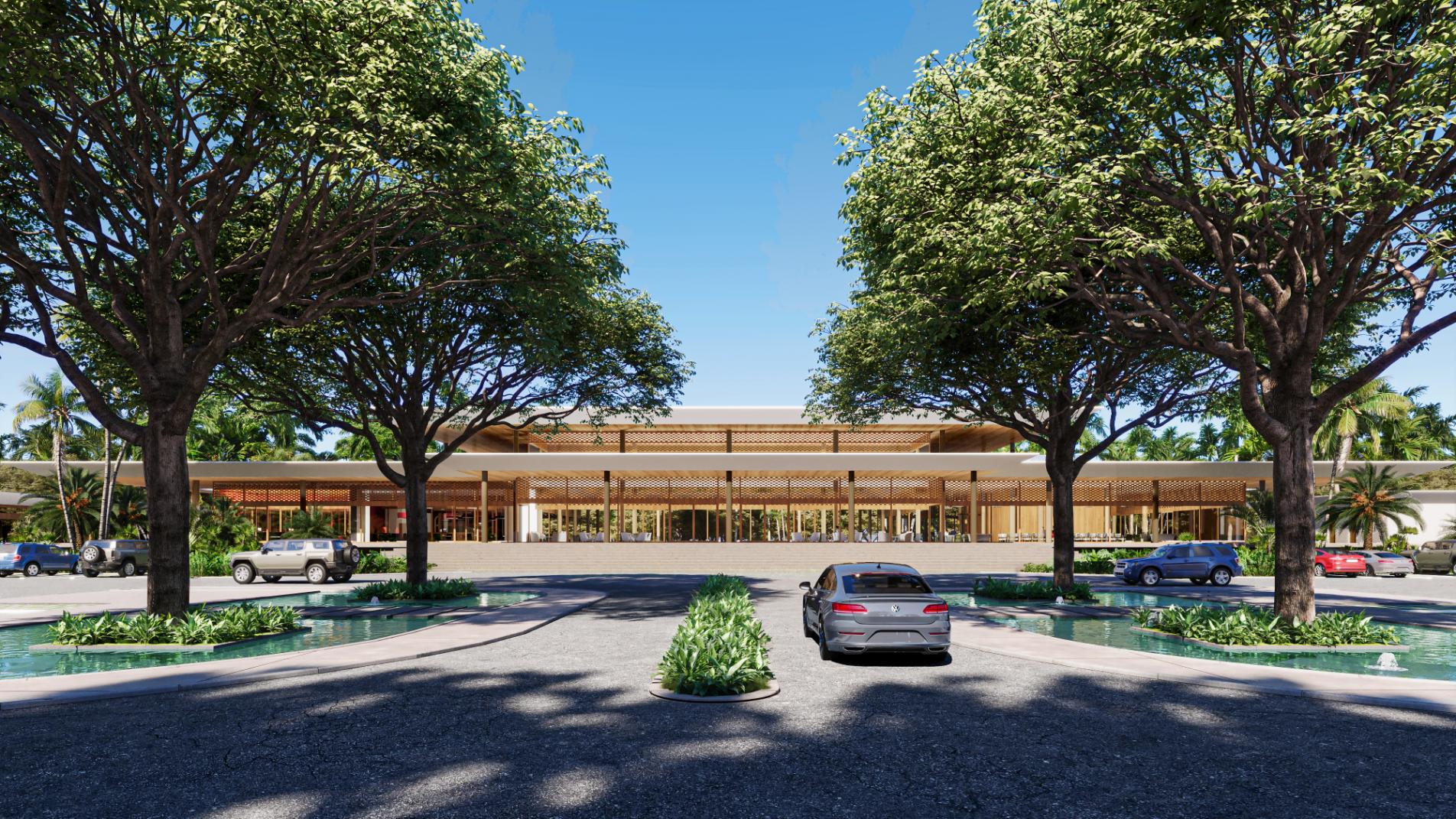
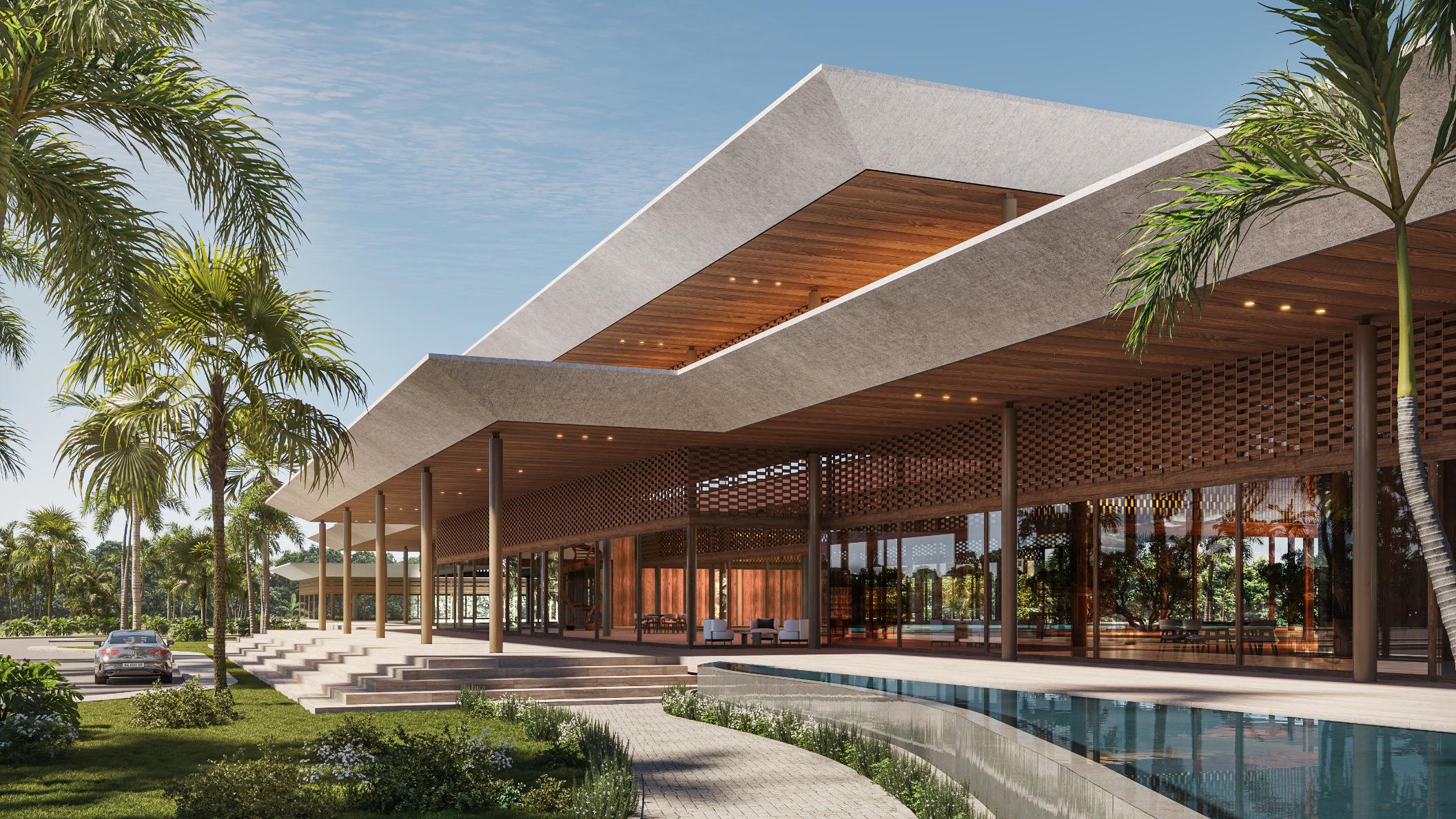
Immerse yourself in a world of exclusivity in our Club House, where every corner is an invitation to live unforgettable experiences! This iconic space will offer all residents a comprehensive program of activities, a restaurant, snack bar, gym, spa, recreational pool, swimming pool, and the most innovative paddle and racket center in the Dominican Republic.
Its design is conceived as the reinterpretation of a tropical modernism, thanks to imposing projecting roofs that create a suspension effect, with slabs that seem to be simply supported on columns. A very light building, with spacious rooms and spectacular views of the lagoon.
The meeting point of this great community! Strategically located, the Lagoon Building emerges as an almost sculptural architectural piece, combining innovation and tradition with a unique visual experience. The building’s adaptability and flexible design make it the perfect venue for any event, providing a dynamic and lively setting for La Reserva community to celebrate and unite.
A concept of ring that is found in nature has been envisioned as a boat anchored to a lake, floating on the water. The lagoon spreads out to the boulevard, the main avenue, and the commercial area, and is built using organic materials such as stone, wood, water, and earth.
Its radial distribution allows an almost 360-degree panorama of the landscape, closely connected to outdoor spaces.
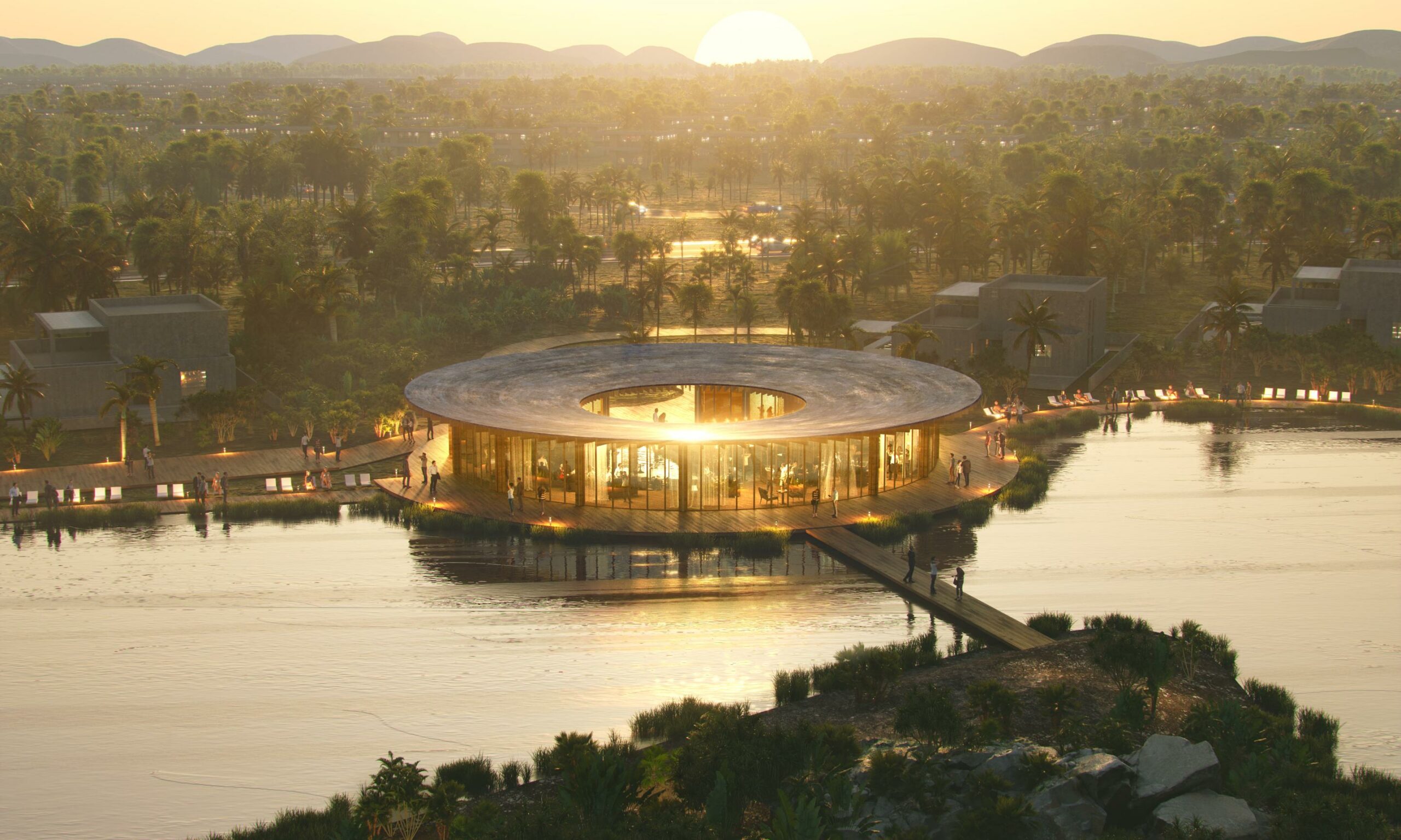
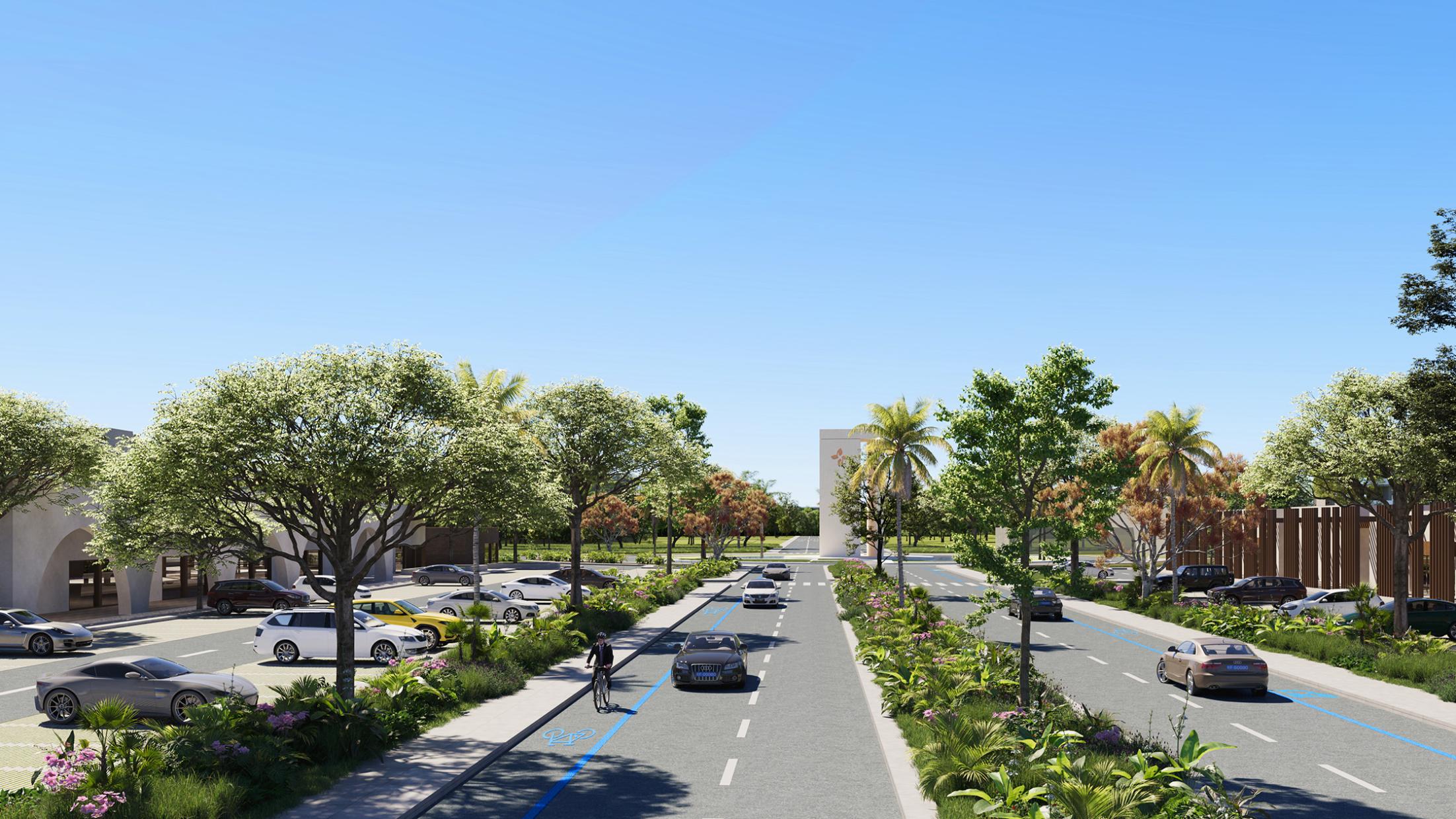
The main roads offer not only a smooth connection but also impressive views of Bavaro Lagoon. With a more curved and radial design, they form a central green axis that connects the large elements of the project.
In order to preserve a natural and lagoon-like feel, the city planners avoided creating straight, urban-style main roads and instead opted for a more gentle approach.
Additionally, with a commitment to sustainability, La Reserva proposes a design that minimizes environmental impact by incorporating bike and buggy lanes and pedestrian zones that promote an active and ecological lifestyle.
The project aims to create a boulevard that will serve as the green lung of La Reserva. This natural boulevard will connect several areas, including the Club House, the lagoon, the shopping district, and the residential area. Additionally, it will also connect La Reserva with one of the most important golf clubs in the region. The boulevard will incorporate native vegetation, water features, and various shaded and rest areas.
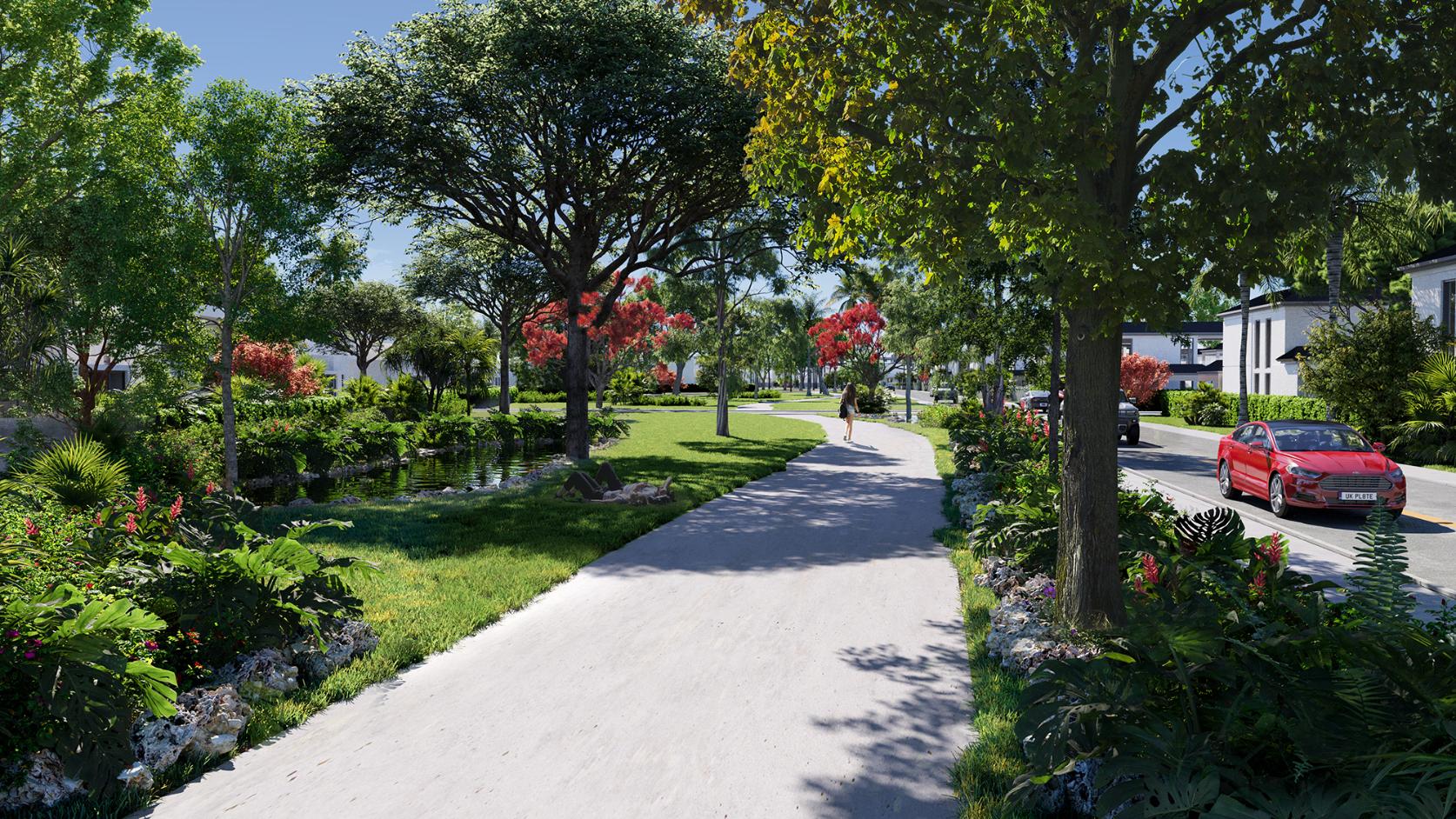
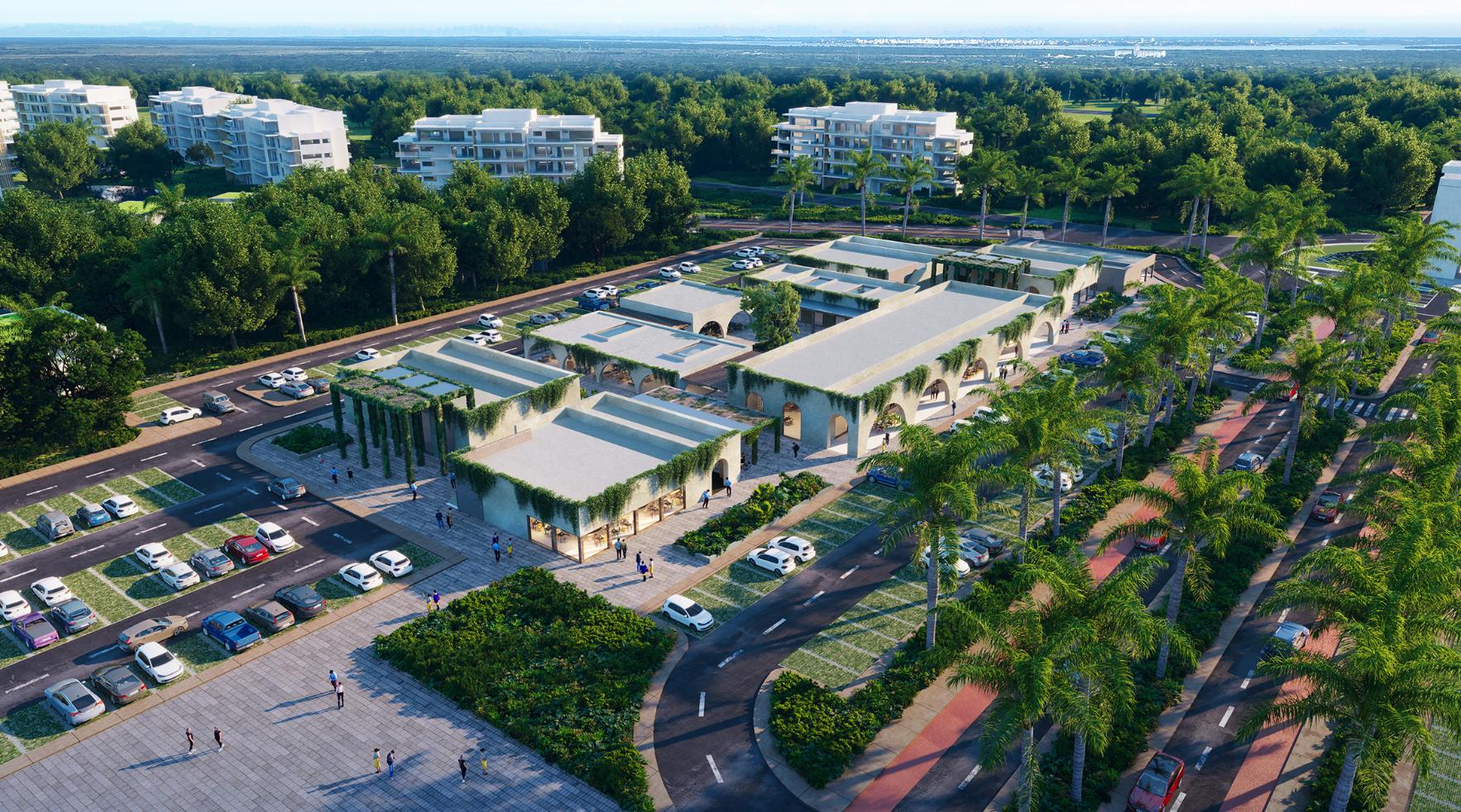
The perfect place to create a community! A carefully planned open-air shopping center, including a complete and varied offering of services, entertainment, and culture, which will provide vitality and dynamism to the entire urbanization, while promoting local commerce.
Our retail spaces offer the perfect extension of comfort and convenience, providing a cozy and private atmosphere for all. All major services, just a few meters from your own home and without the need to leave the residential complex.
¿Prefieres que hablemos por teléfono? Llámanos +34 951 56 63 37
También podemos hablar por WhatsApp +34 674 367 280