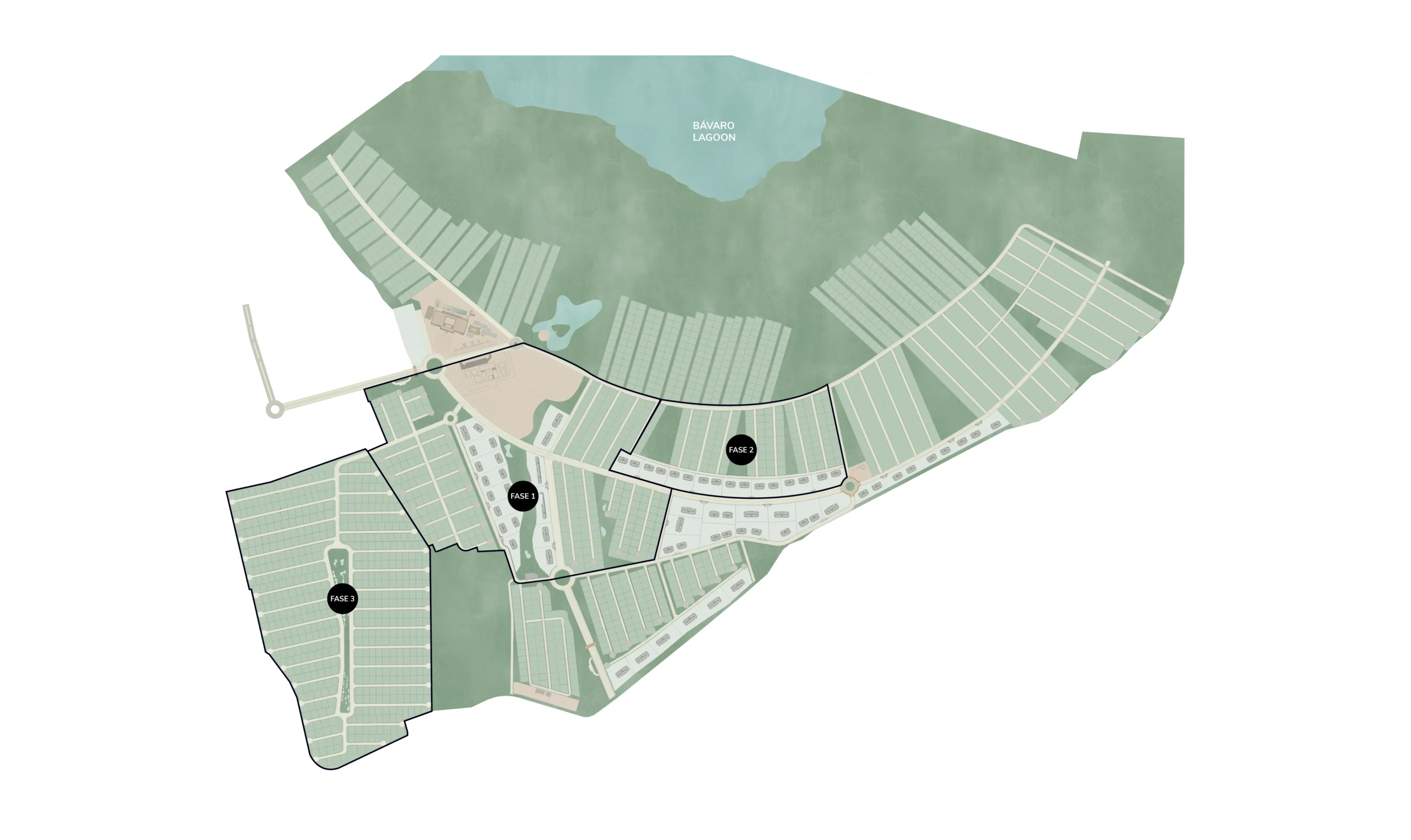La reserva
Fases la reserva
Due to a careful planning process, La Reserva seamlessly blends nature, luxury, and sustainability, creating an ideal environment for long-term growth and appreciation. All the advantages of belonging to a destination like City Place, located in the heart of Punta Cana.
The development is designed to evolve in successive phases, each carefully conceived to harmoniously integrate residential plots, apartments, and green areas.

Phase 1
The initial phase is distributed in five residential areas that will house a total of 321 lots ranging in size from 500 to 745 sqm.
Each lot was meticulously planned to accommodate 4-bedroom villas with a garden, private pool, and parking space. Owners are free to create the house of their dreams, while careful planning and building regulations will ensure an orderly project as a whole and with due regard for the privacy of every neighbor.
Phase 1 will be a unique residential area. In addition to residential areas, it will house an apartment zone and different green spaces. Out of the entire area, 34% will be designated for urban development, which includes green areas and roads, 49% will be allocated to plots, while the remaining 17% will be reserved for apartment buildings. It’s worth noting that all construction will be seamlessly integrated into the environment while prioritizing the utmost respect for the surrounding nature.
Phase 2
The second phase will house 145 lots with the same characteristics as the previous one. This phase is characterised by having very homogeneous lots and 3 interior landscaped areas for the enjoyment of all residents.
34% urban development
49% plots
17% apartment buildings
Phase 3
Phase 3 of La Reserva presents an ambitious expansion of the project with a total of 569 plots, maintaining the same residential philosophy that defines the development: spacious, private, and immersed in nature.
Phase 3 stands out for its comprehensive and balanced layout, which optimizes green spaces and circulation routes. This phase will also feature new communal green areas for leisure and relaxation, further enhancing the lifestyle offering at La Reserva.